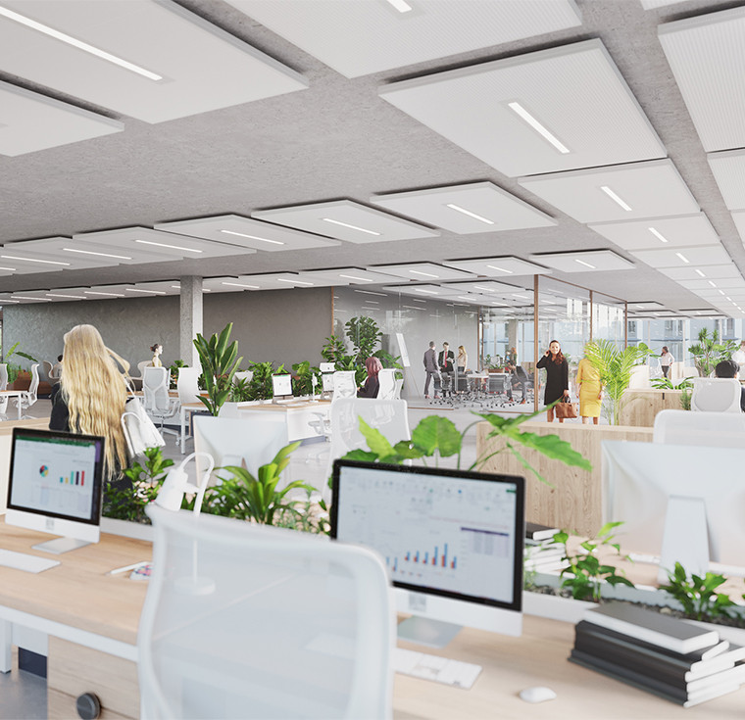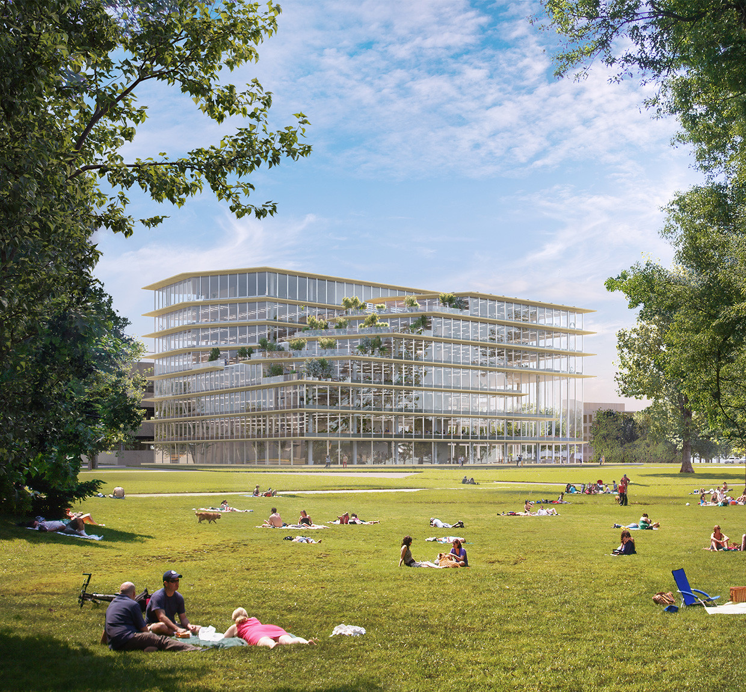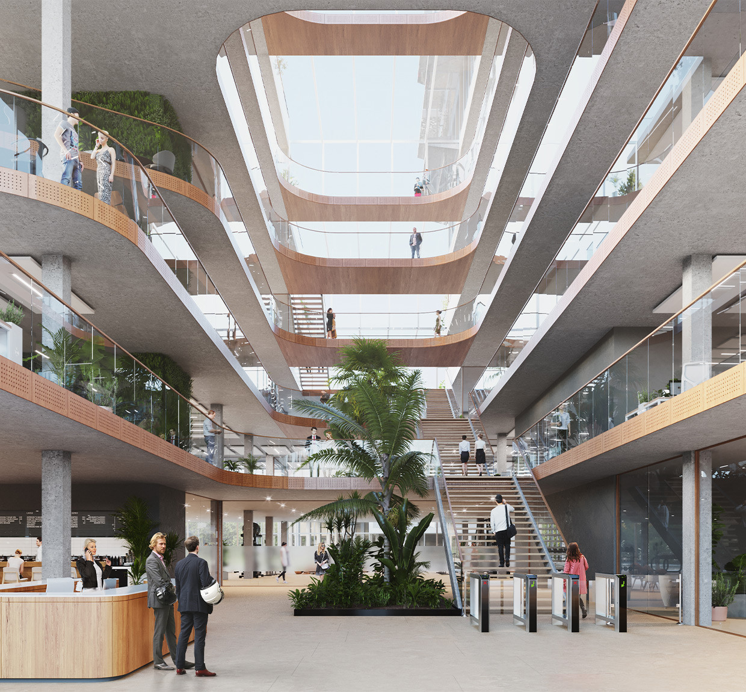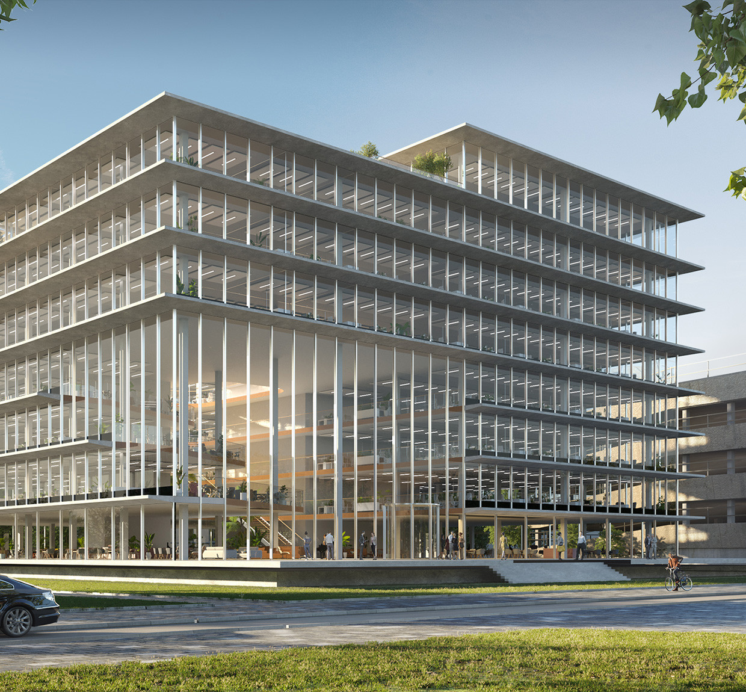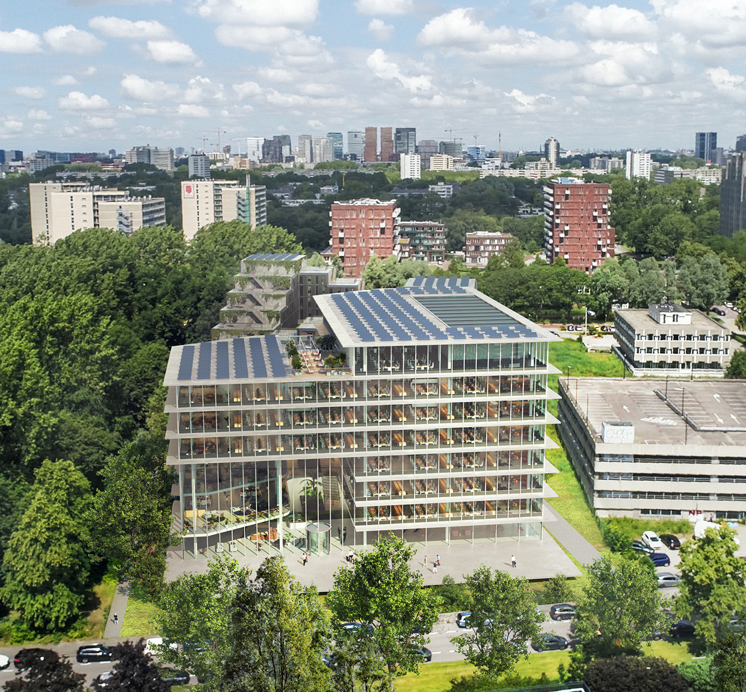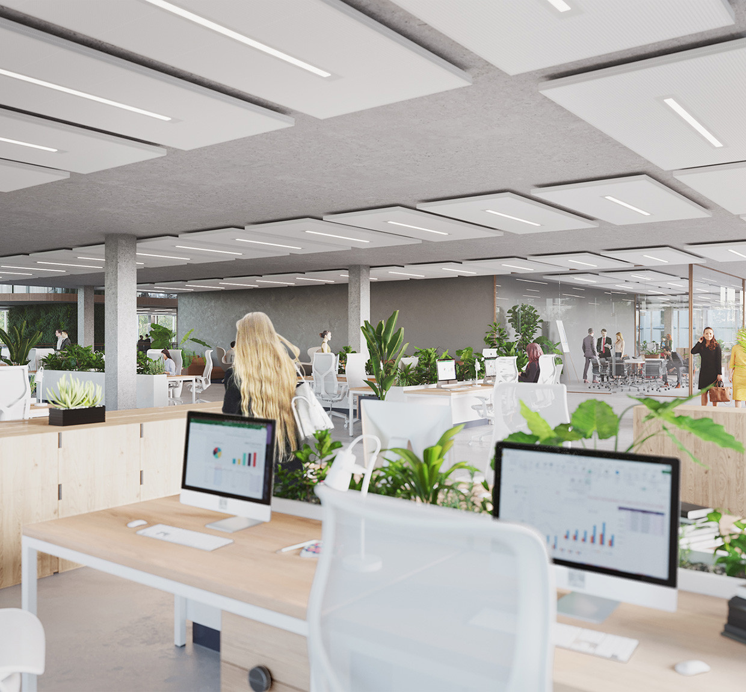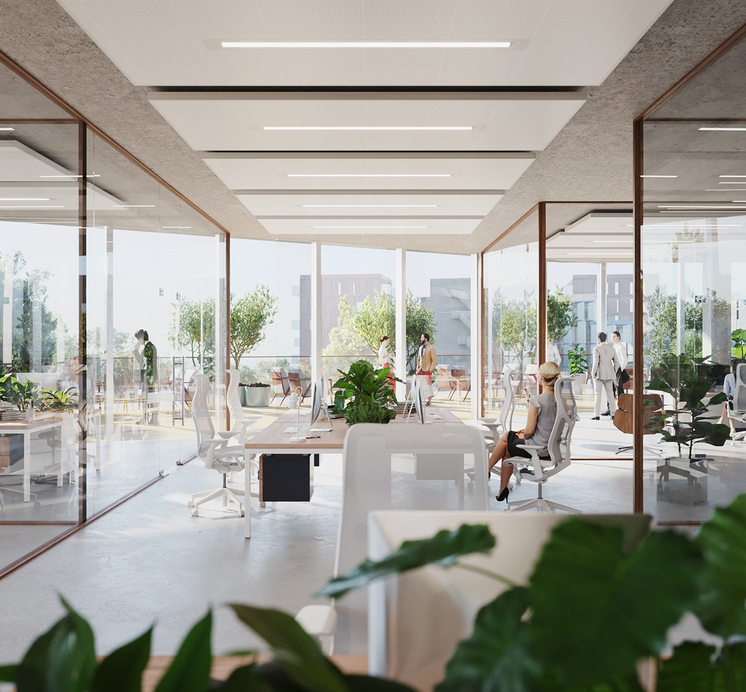Bright and airy in Open
Open breathes space
Open is based on transparency, both literally and metaphorically. The iconic building will soon be a welcome location on the campus in which people can meet, work and relax. Thanks to the almost completely glazed facade, the building blends into its green and vibrant surroundings.
There are various amenities on the ground floor. The office floors are situated around a central atrium that is linked to stairways and meeting points. Nothing but the best, because the building has a high-quality finish. Kronenburg Amstelveen, in the middle of the Metropolitan Region of Amsterdam, offers businesses everything they might expect from a modern new office building. Like to know more about the innovations in Open? Read on and download the digital brochure.
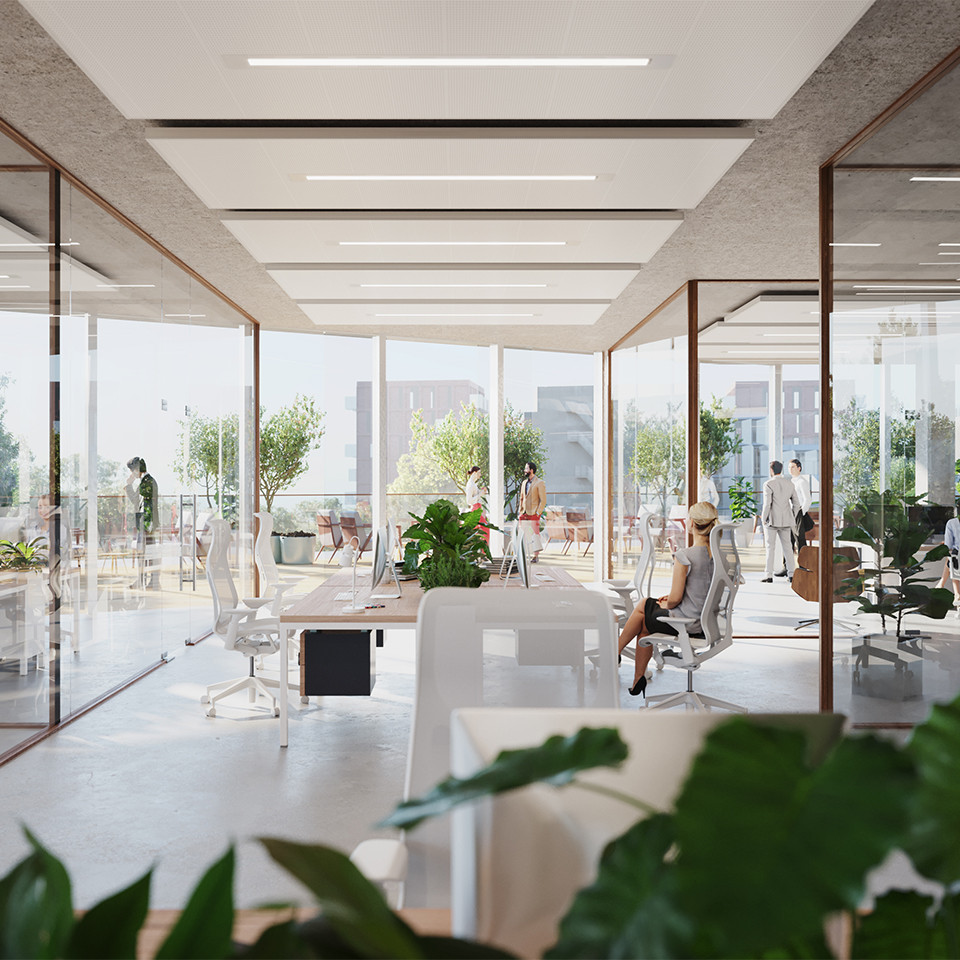
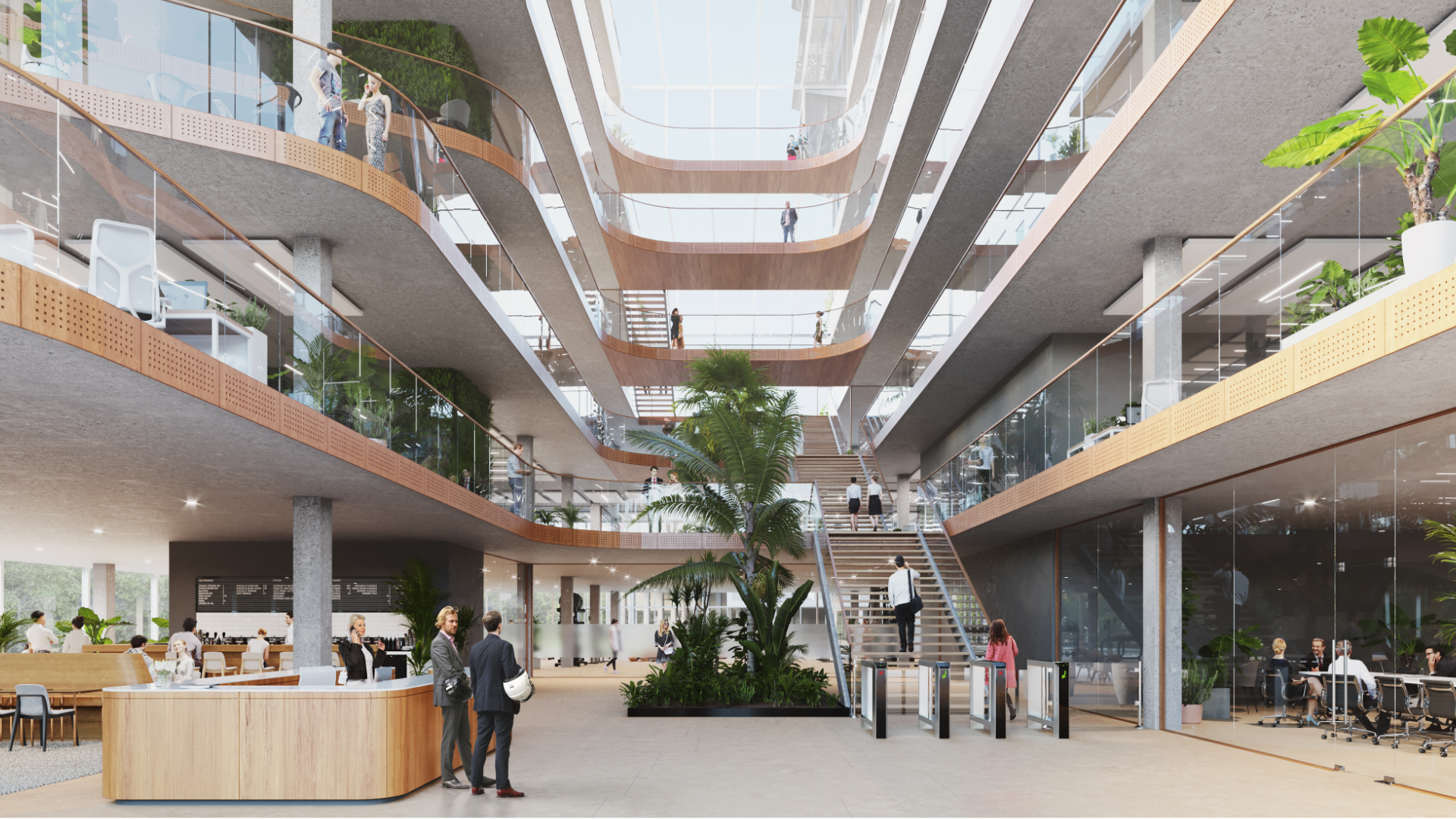
Open is accessible to everybody
Business hub with an Open mindset
Strategically, you couldn’t wish for a better location for your business. Open isn’t just an efficient building in terms of its finishing – the location itself is also one of the factors that make the building so attractive. With a direct infrastructure to and from the main hubs in the Netherlands – such as Schiphol Airport and Amsterdam – Open is the perfect location for your business. Like to know more about travel times or hotspots in the surroundings? Then view the location map here.
Open offices
Ground floor
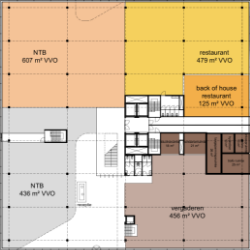
Specifications
RFA: 2216 m2
Amenities on floor: Restaurant, Coffee Corner, Conference Space
1st floor
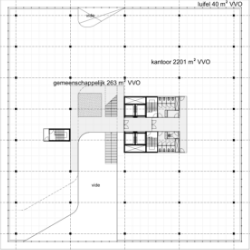
Specifications
Office space: 2201 m2 RFA
Communal space: 263 m2 RFA
2nd floor
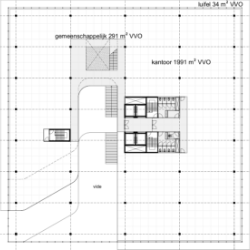
Specifications
Office space: 1991 m2 RFA
Communal space: 291 m2 RFA
3rd floor
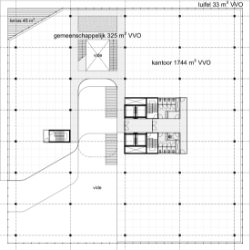
Specifications
Office space: 1744 m2 RFA
Communal space: 325 m2 RFA
Amenities on floor: Direct access to the terrace
4th floor
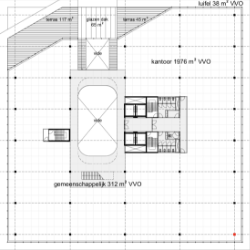
Specifications
Office space: 1976 m2 RFA
Communal space: 312 m2 RFA
Amenities on floor: Direct access to the terrace
5th floor
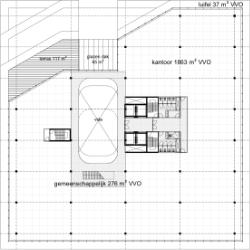
Specifications
Office space: 1863 m2 RFA
Communal space: 276 m2 RFA
Amenities on floor: Direct access to the terrace
6th floor
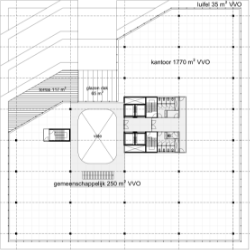
Specifications
Office space: 1770 m2 RFA
Communal space: 250 m2 RFA
Amenities on floor: Direct access to the terrace
7th floor
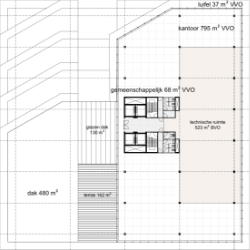
Specifications
Office space: 795 m2 RFA
Communal space: 68 m2 RFA
Amenities on floor: Direct access to the terrace
Sustainability in Open
Open is the new standard
for sustainability
In the area of sustainability, Open has raised the bar by taking that important extra step. We have done everything possible to realise an energy-neutral building. Would you like to know how we achieved that? Click here to read more about all the measures we took.
